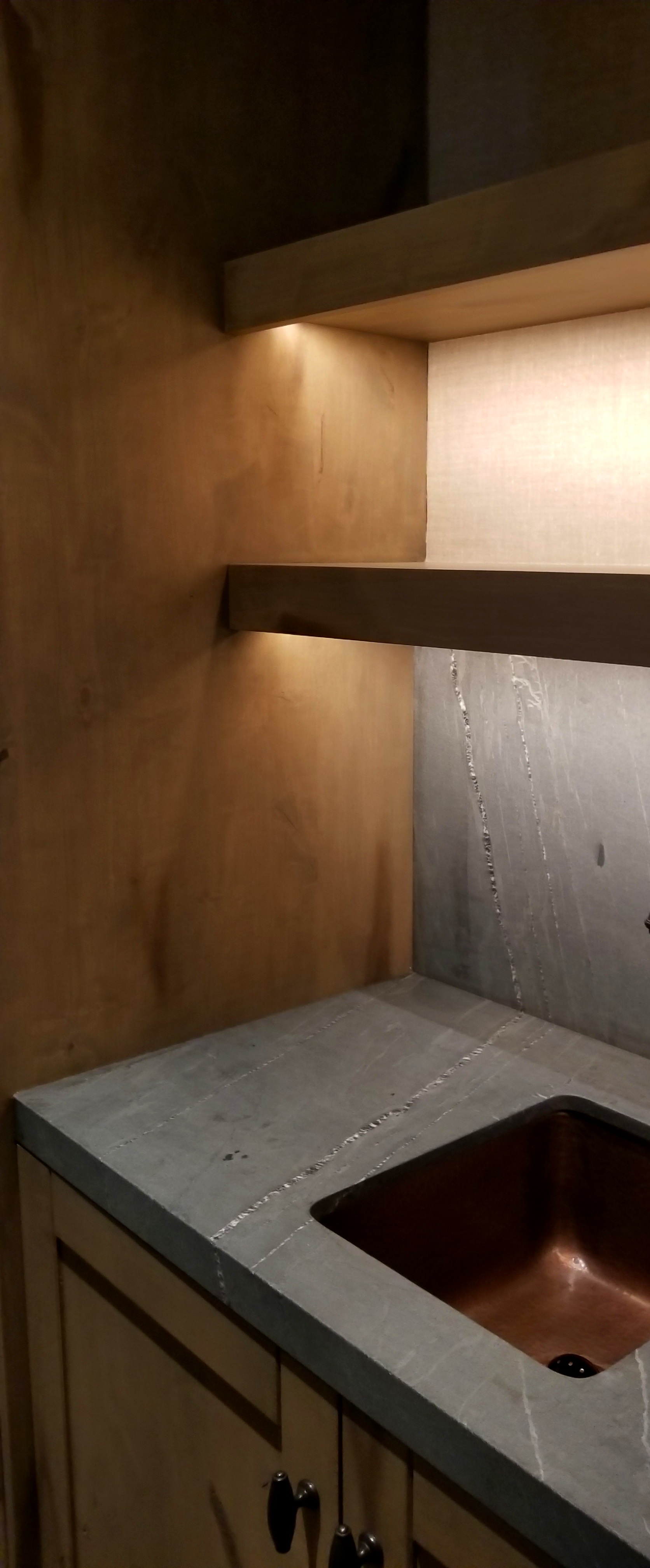KP SANDHILL
INTERIOR GUT RENOVATION OF HQ BUILDINGS -- MENLO PARK, CA -- 2015-16
Having been at the forefront of Silicon Valley Venture Capitalism since 1972, KP was looking for a physical refresh of its Headquarters. Two existing buildings totaling +30,000 SF were updated to house a growing talent pool and their mentors. The goal was to avoid anything trendy and temporary. A refined palette of custom, well crafted materials were paired with elegant furniture and innovative lighting.










TRIBECA TRIPLE
RESIDENTIAL TRIPLEX -- NEW YORK, NY -- 2006-09
What began as an industrial three-story space in Tribeca transformed into a fashion designer's urban family compound. The main entry level is off the street, with the back half of the space sitting at a lower floor level. This opened up the possibility of an interior stair atrium to connect the two and serve as a distinct delineation between public and private. The overall space is a fantastic marriage of low end industrial materials with high end detailing. The Living Room ceiling is a system of metal mesh tiles, with one tile designed to hydraulically drop down and its legs unfold to stand as a table surface. This surface sits at the same level of the "Sake Box" dining table, and beyond this, the fixed Dining Room table, creating the ultimate runway. The pet dog's mode of transport is a customized dumbwaiter, and the atrium stair is comprised of off the shelf industrial stair parts with a laser cut plywood rail. The lower level "Tequila Nook" is made up of stacked precast terracotta tubes, the WIC stair is flanked by ribbed plexiglas panels, and the children's rooms are enclosed by full height resin walls. While Senior Architect with WORKac.



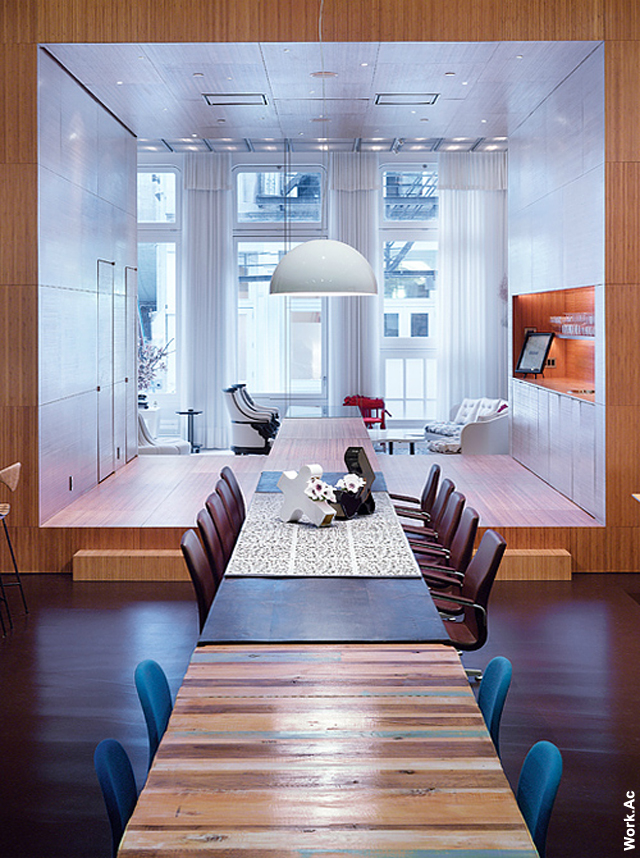



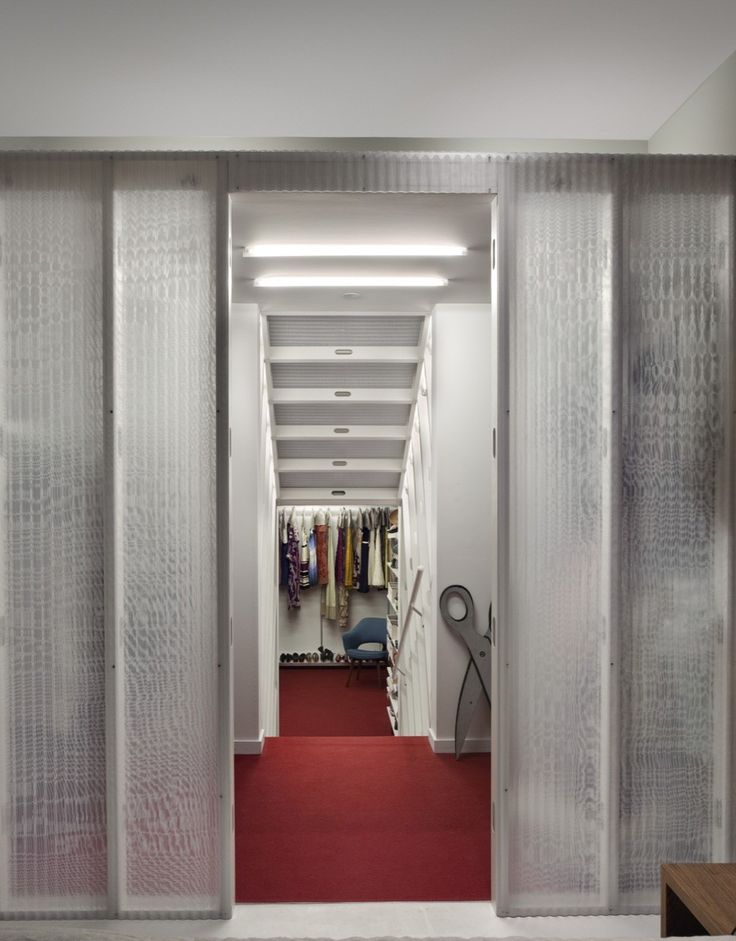






THE SCULLERY
THE SCULLERY CAFE -- SAN FRANCISCO, CA -- 2019-2020-
The new owner of a downtown San Francisco cafe wanted to add outdoor seating and increase visibility. SF Planning dictated a very constrained footprint for the project, so BROADBEARARCH designed a multi functioning “diverter” aka planter. Two of the planter’s wood slats hinge up and lock, creating a coffee ledge. The bench seat is comprised of two sinuous curved pieces of Blackened Steel bolted together.
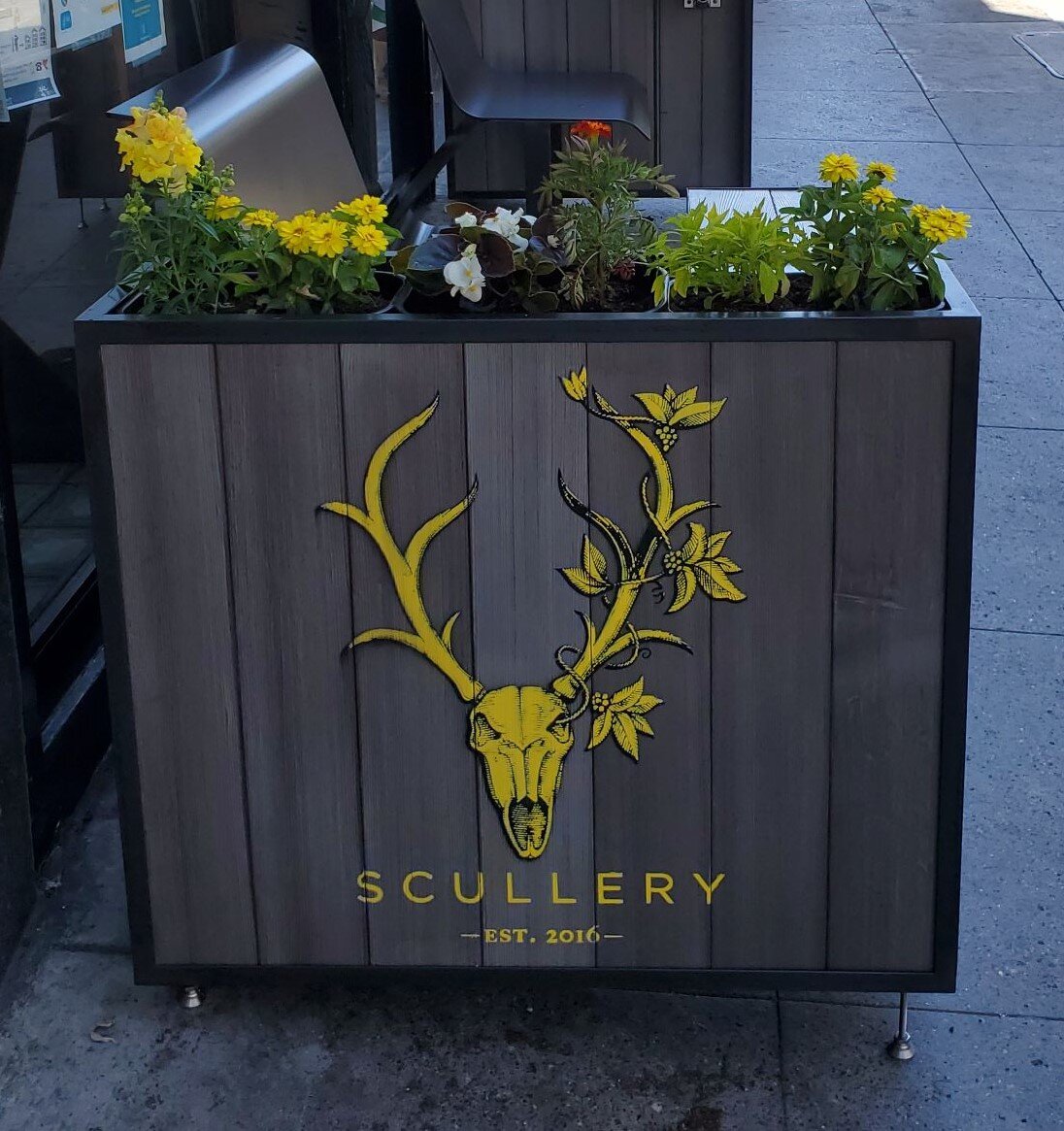




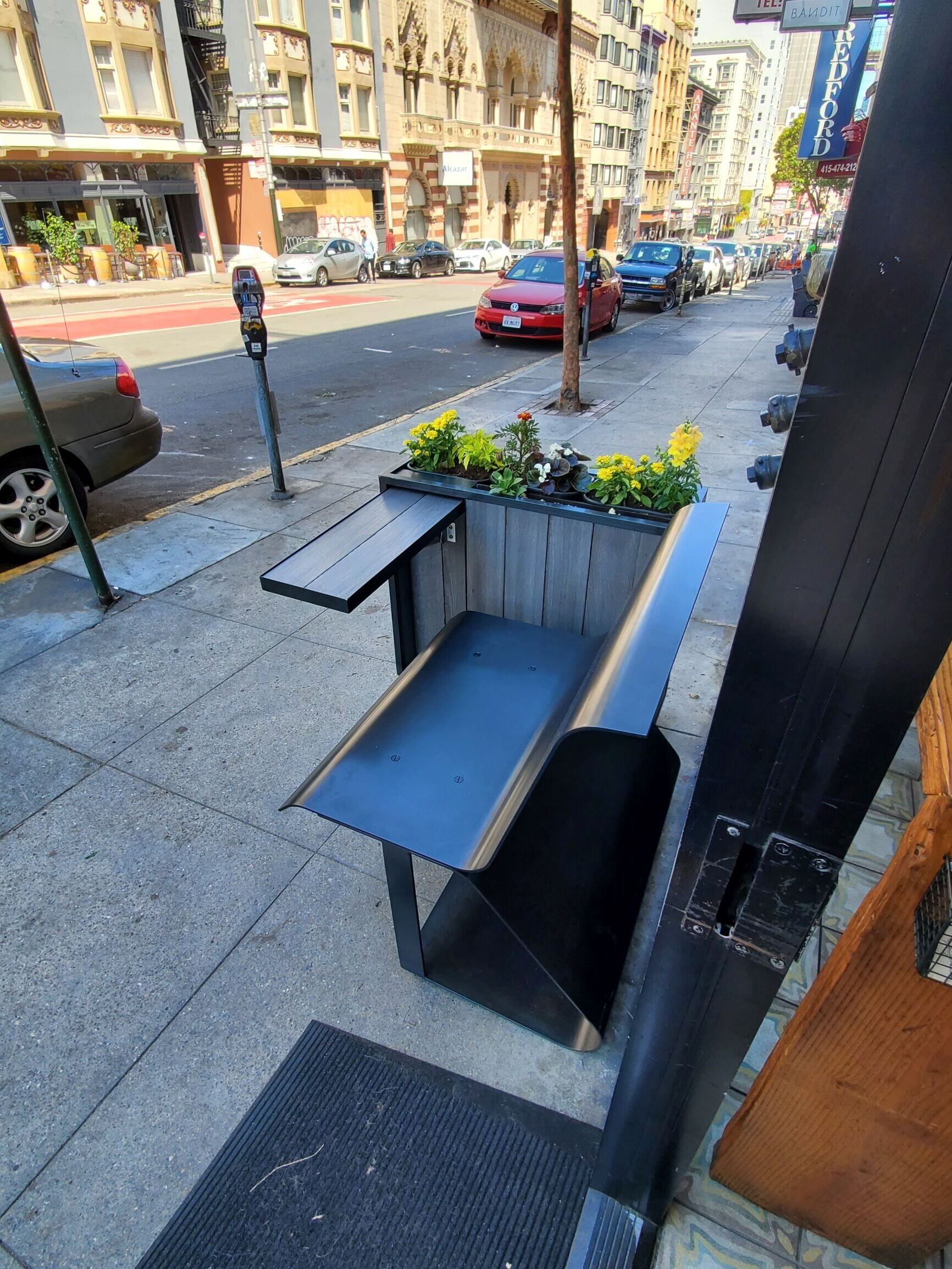





BERKELEY HILLS
RENOVATION OF MAIN HOUSE + STUDIO BUILDING -- BERKELEY HILLS, CA -- 2016-
The existing old growth redwood house is beautifully hand crafted with japanese joinery details, but needs an interior renovation customized to its new owners. The Lower Level will be gutted and resurrected as an expansive Master Suite that opens onto a landscaped deck area with 180 degree views of the Berkeley Hills. Also on this level will be a Meditation Room with a framed view of the japanese garden, and a revamped Guest Bedroom/Bath. The Kitchen will be fully renovated and an elegant new Powder Room created. New european oak flooring, blackened steel, walnut, arabescato marble, and Vola fixtures will complement the original modern framework.








ROUGE ET BLANC
NYC FRENCH VIETNAMESE RESTAURANT -- NEW YORK, NY -- 2010
A young poet decided to venture into the restaurant business. An existing white box was turned into an Indochine inspired French Vietnamese restaurant in Soho, NY. To create a sexy and intimate environment, the owner’s antique asian wood screens were paired throughout with custom wood lanterns and blood red leather booths. The restaurant chairs and distressed zinc bar were a collaboration with local craftsmen. The new stretch ceiling is comprised of hardware store burlap, concealing a double layer acoustical ceiling system. To finish it off, a decorative painter transformed the walls into peeling, water damaged artifacts, inspiring images of 1940’s Saigon opium dens.
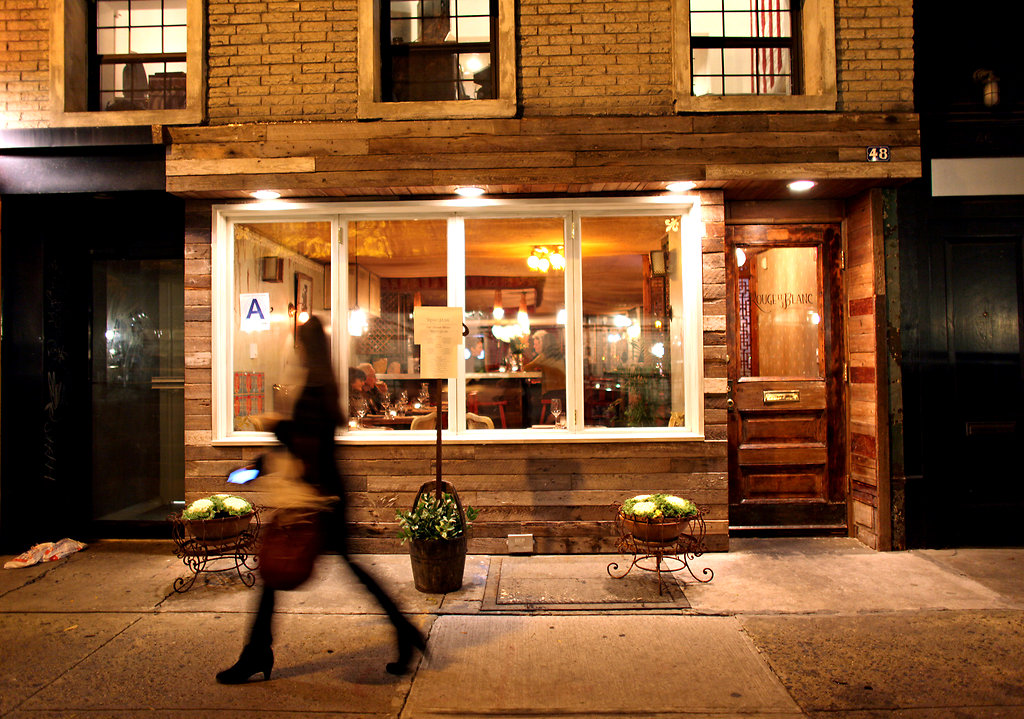






M PENTHOUSE
TOWNHOUSE RENOVATION -- SAN FRANCISCO, CA -- 2013-14
A young family in a Marina Townhouse wanted to expand their outdoor entertaining square footage. This entailed creating full access to the roof via a new staircase with shaped solid wood treads. Linear skylights over the new stair run enables light to cascade down into the lower floors. The new raised wood deck with clear glass railing gives the family 360 degree views of the Bay Bridge, Russian Hill and Pacific Heights. Acoustical and visual privacy from the neighbors was created by an integral wood bench/bamboo planter. A future all glass and steel penthouse will include a working kitchen and BBQ for rooftop dinner parties.









PUCK LOBBY
COMMERCIAL LOBBY RENOVATION -- NEW YORK, NY -- 2011-12
The Historic Puck Building in Nolita nyc needed an update to complement the arrival of its first major retail tenant. The existing drywall ceiling and box column wraps were removed to reveal the original brick barrel vaults and cast iron columns. These were sandblasted, sealed and became a backdrop for the new design: linear art lighting, custom wood and steel furniture, large format stone tile and Bec Brittain's Shy Lights. Historic building artifacts were discovered in the basement and displayed against the new artisanal plaster wall finish. In collaboration with Leilani Zahn.










LINCOLN CENTER - JUILLIARD
LINCOLN CENTER + JULLIARD -- NEW YORK, NY -- 2004-10
The design of Tully Hall presented the challenge of creating a flexible, fire rated, back lit, translucent resin + wood panel with acoustically reflective qualities. AB oversaw the exhaustive material research and prototyping, as well as development of the Box Office, Student Lounge, Practice Rooms and Practice Halls. While Senior Architect with DS+R.







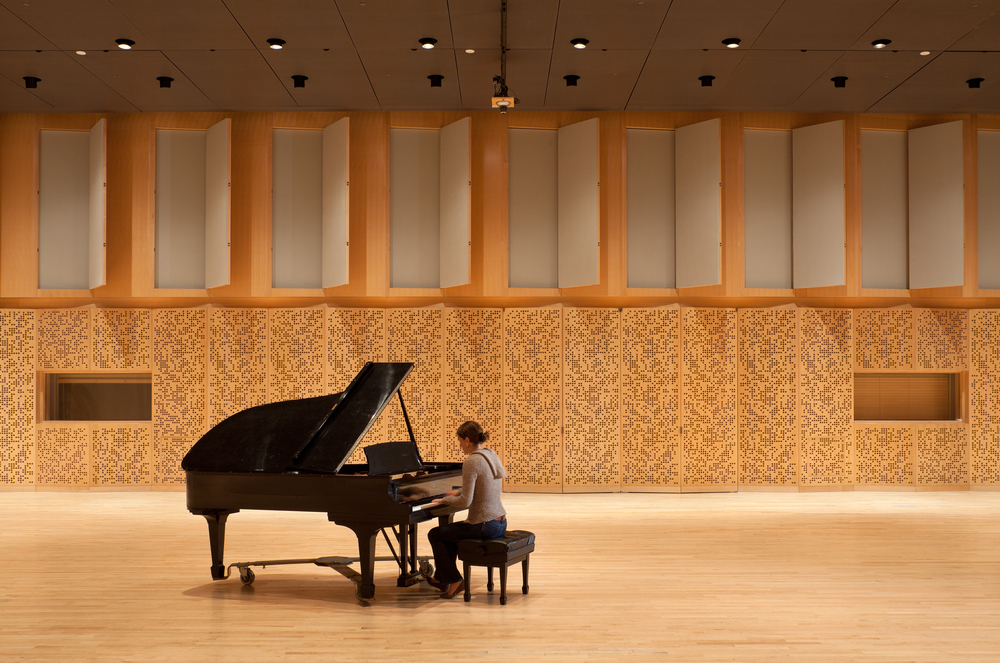

PERRY STREET
RESIDENTIAL BUILDING -- NEW YORK, NY -- 2005
166 Perry Street entailed both a restoration of a historic brick factory’s shell and integration of a new steel and glass facade system. In order to maximize the residential unit count, the unusual move was made to utilize the street level square footage. AB developed a triple layer curtain wall comprised of custom patterned glass, mesh panels and tubular honeycomb panels which provide visual and acoustical privacy to the inhabitants of the "Maisonette." While Senior Architect with Asymptote.








D’AMELIO TERRAS
D’AMELIO TERRAS ART GALLERY -- NEW YORK, NY -- 2006
The objective was twofold: combine two commercial buildings to create a single gallery space, and do so on a minimal budget. Both goals were achieved, and a 5,000 SF shimmering white gallery opened in 2006. The existing building's wood ceiling was unmasked and left raw, seamless white resin floors were poured, and after multiple iterations, the perfect lighting formation was installed. Angled walls direct the visitor into the main gallery space, and create smaller, more intimate viewing rooms. While Senior Architect at WORKac.








SLATTED SUGI BAN
JAPANESE RESTAURANT -- SAN FRANCISCO, CA -- UNREALIZED
The client was presented with the opportunity to lease space in an upscale shopping center and help elevate its retail environment aesthetic. The final design is a clean, modern representation of the Japanese culture and its iconic colors and textures. To achieve the mandated level of transparency but still provide privacy for the diners, the “walls” are slats of Shou Sugi Ban Cypress that each rotate 3 degrees off one another. Akin to driving past rows of vines, your view through the slats is dynamic but partial. Bleu de Savoie marble, striated marble tile, brass mesh panels and teak millwork complement the saturated red of the banquettes.








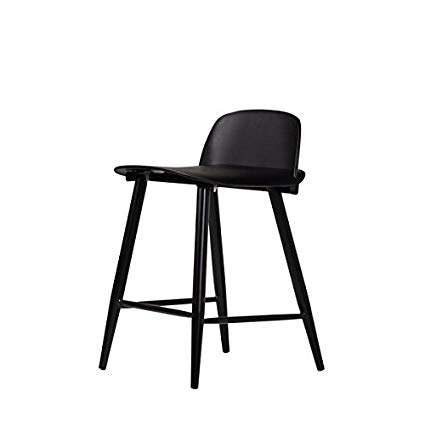


ALL IN THE DETAILS
PROJECTS MATERIALS + DETAILS




















